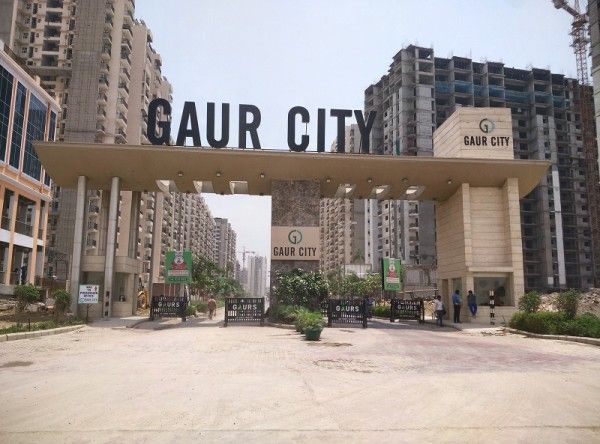The Gaur City has a unique blend of style, sophistication, budget-friendly pricing, and great infrastructure. The master plan of the building has been designed by a renowned Singapore-based consultant.
" title="YouTube video player" frameborder="0" allow="accelerometer; autoplay; clipboard-write; encrypted-media; gyroscope; picture-in-picture; web-share" referrerpolicy="strict-origin-when-cross-origin" allowfullscreen>
Gaur City Project a well-known destination that fulfills the need of every citizen residing there. The well-known city-style project is envisioned by GaurSons keeping in mind the needs and necessities giving a complete world to residents. A place where one can think about anything within the reach was the dream by Mr. Manoj Gaur and he has been able to fulfill it with ultimate luxury at the helm. Whether your need for school recreation, play, hospital, and transport everything is just a few minutes away giving you a worry-free environment. Walking minutes and getting everything is the need of the hour which is envisioned with most of the GaurSons project.
Gaur City is an enormous township that expands over 125 acres of land that consists of 75% open space. Gaur City offers 2BHK and 3BHK apartments under 7th avenue and 14th avenue. The buyers here have several options to buy the best suitable apartment according to their needs and specifications. The size of the apartment ranges from 855 square feet to 1450 square feet. The construction of the property is based on RCC framed earthquake-resistant structure giving protection against natural disasters.
Here are some of the property highlights:
- RERA Registered project
- Proposed Metro station at Gaur Chowk
- Only 7Km away from Noida City Center Metro station
- 2.5 Km away from National Highway-24
- Indian Green Building Council certified project
- Beautiful landscaping all around
- Well connected to Delhi-NCR
- Spacious rooms with better ventilation
- Covered car parking
- Spacious floor plans
- Rainwater harvesting
The basic amenities by the Gaur City Project are:
- High-speed lifts
- Fire-fighting system
- Jogging track
- Rainwater harvesting
- Meditation area
- Clubhouse
- Kids play area
- Intercom
- Car parking
- Landscape garden
- Indoor-outdoor games
- Gymnasium
- Swimming pool
- Amphitheatre
The Gaur City has a unique blend of style, sophistication, budget-friendly pricing, and great infrastructure. The master plan of the building has been designed by a renowned Singapore-based consultant. The township takes care of all the needs of residents right from the grocery stores to vegetables and the daily needs stores. It also offers creche, playschools, and CBSE Affiliated Gaurs International Schools. The school is a must necessity and the Gaur International School fulfills the need of the students from the study for class 1 to 12 based on modern education.
The other great amenities nearby for residents are restaurants, petrol stations, upcoming Gaur City Mall with a 9-screen multiplex. The huge, tall, and iconic Radha Krishna Temple and every other thing that residents would need for modern living.
The connectivity has something which is best to offer:
- It is 7 Kms from Sector 32 Noida City Center Metro Station
- 9.5 km from Delhi Border
- 2.5 km from NH-24 (14 lane work under the project)
The gaur City in Noida Extension has two great residential projects by the name of:
Gaur City 7th Avenue Floor Plan
Gaur City 14th Avenue Floor Plan
It has become the most desired location that houses residential and commercial platforms. It offers huge and affordable retail shops with luxurious apartments catering to all the needs and a must-buy for people looking for investment or residential purposes.





