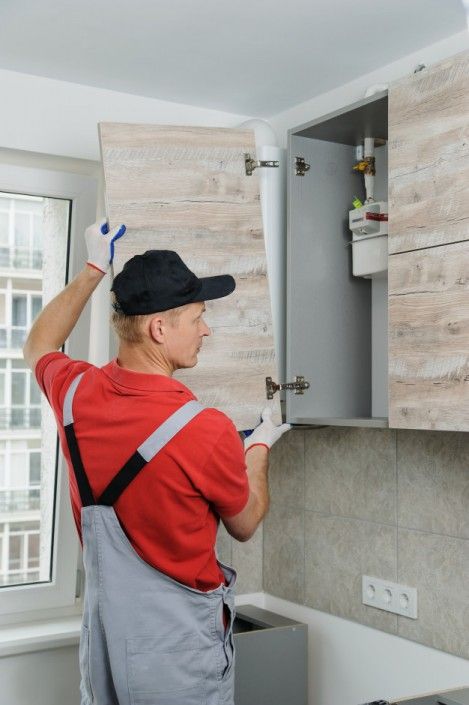Building frameless base cabinets is not as difficult as it seems, but it does require some basic carpentry skills. Building these cabinets are more than just screwing boxes together.
Are you thinking of uplifting the ambiance of your home with frameless base cabinets? If yes, then we can help you build them as perfectly as possible. These are the stylish cabinets that you can build for your bathroom, kitchen, office, and other renovations. The functioning of any cabinet mainly depends on the interior door hinges used. There are different types of hinges for cabinet doors available in the market from which you can choose the ones that match the requirements of your cabinet door.
Building frameless base cabinets is not as difficult as it seems, but it does require some basic carpentry skills. Building these cabinets are more than just screwing boxes together. If you don't have steady hands and basic skills, then it is better to approach an expert for the same. But if you have already decided to take the job in your hands, this article can actually help you out.
Tools and materials required
To build a frameless base cabinet, all you need is a drill-driver, a circular saw, and a router.
For building these cabinets, going for 3/4" hardwood veneered plywood can be the best option. This will provide your cabinet with the required strength to hold and store a variety of goods. Additionally, it will provide a beautiful appearance to your cabinet. If you want to add doors to your cabinet, it is better to go for high-quality interior door hinges that will provide great functionality to them.
As now you have gathered all the tools and materials required to build the cabinets, let's move on to the steps involved in building those cabinets.
Steps to build frameless base cabinets
Step 1: Measure the cabinet and component dimensions
Different people want different sized cabinets for their home interiors. Therefore, the first step involved in building a cabinet is measuring the dimensions of all the components that will make up the cabinet.
- Cabinet height: The cabinet's height will depend on your requirement, which means for what purpose you are building it. Keep the thickness of the countertop based on the height of your cabinet.
Cabinet height = Required Top Height - Top Thickness
- Cabinet width: It depends on the design of the cabinet and your requirements.
- Cabinet depth: The standard depth is 24", including the door. Rest depends on the specification of your applications.
- Cabinet side dimensions: There are two sides of the cabinets, and each height will be the same as of the cabinet, just subtracting the height of an external base (if you are using one). The width of the sides will be the depth of the cabinet after subtracting the thickness of the door.
- Cabinet bottom dimensions: The cabinet bottom's height will be double the thickness of the sides, and its width will be the depth of the cabinet, after subtracting both depth and door thickness.
- Cabinet back dimensions: The height of the cabinet back will be equal to the cabinet bottom height, and its width will be equal to the side height, after subtracting the stretcher thickness.
Step 2: Attaching side to the back
In this step, we will begin the process of joining the cabinet components together. You can start by attaching the edgebanding to the front of both cabinet sides. Use the drill to pocket holes on the top and sides of the cabinet back and attack the backside to the cabinet.
Step 3: Attach the bottom
To attach the bottom, drill pocket screw holes to the side and back of the previously assembled back. Ensure that the bottom is flush perfectly with the notch for the Toe Kick. Use your square to ensure that everything is aligned accurately.
Step 4: Time for attaching another side
Drill pocket holes in the back and bottom pieces of the back to attach the other side to the assembly.
Step 5: Attach stretchers
To attach stretchers to the front, apply edge banding to the front of them. Now, drill pocket holes and attach then to the cabinet, ensuring that everything is square. To reduce the visibility of the pocket holes, install the stretchers with the pocket holes facing up.
Step 6: Sub toe kick installation
To add rigidity and strength to your cabinet, it is better to install a sub toe kick. The same can be done by nailing in the finished kickboard after installation. Drill pocket holes to attach the sub toe kick between the sides of the cabinet.
Step 7: Drill Shelf Pin Holes
Drill holes on the front and back of each side of the cabinet for shelf pins. Leave at least 3 - 4" between the pins as to make room for interior door hinges installation. Make use of the short side of the jog to drill holes 37mm from the front edge. Flip the jig joint when you start doing the back. When all is done, apply edge banding to the shelf's front and install shelf pins on the locations where you want to attach the shelf.
By following all the steps mentioned above, you can easily build a frameless base cabinet.





